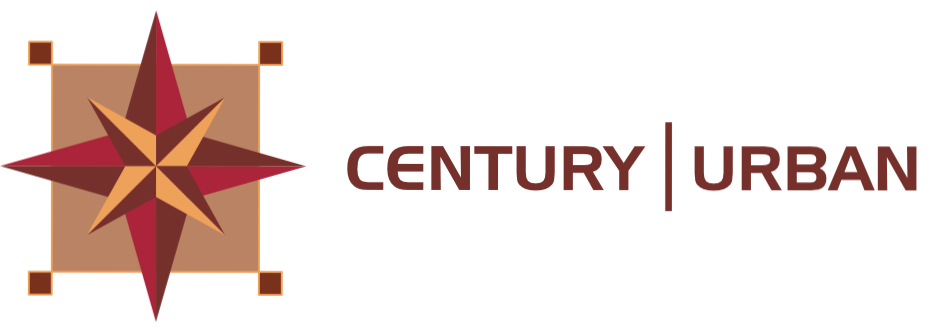101 HYDE STREET RESIDENTIAL DEVELOPMENT
SAN Francisco, CALIFORNIA
December 2013 – December 2017
Century | Urban acted as the strategic development and real estate advisor on a proposed residential apartment development project known as 101 Hyde Street in the Civic Center sub-market of San Francisco, California. Century | Urban played a leading role with regard to economic feasibility, entitlement and pre-development support including, but not limited to, review of financing alternatives, programmatic options, entitlement support, project level underwriting, economic feasibility, and various monetization options. The property’s cumulative lot area consists of 10,600 square feet located at the intersection of Golden Gate and Hyde Streets. The proposed residential apartment development program will be comprised of approximately 83,000 square feet within an eight-story, Type 1, concrete and steel structure with one level of subterranean parking. The conceptual property plans include 85 residential apartment units, 19 off-street subterranean parking stalls and 5,000 gross square feet of ground floor retail. The project was approved in June 2015 by the San Francisco Planning Department.

